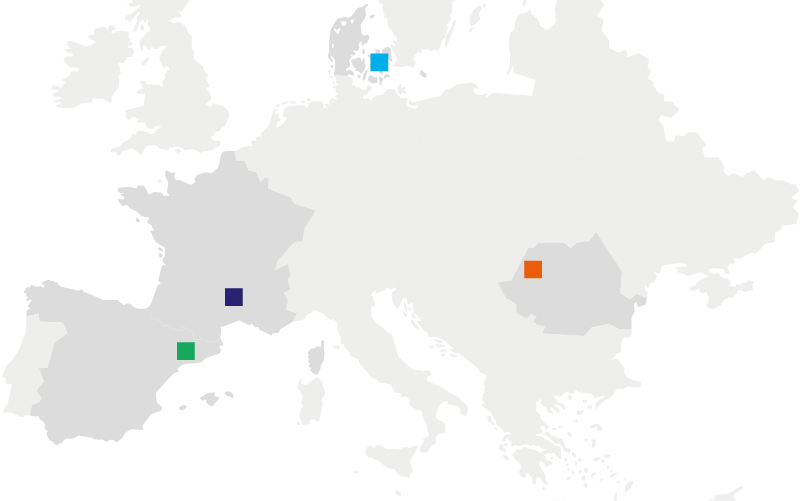Demo buildings
The AEGIR Project delivers an industrialised andindustrialised and customizable façade envelope system designed for the energy renovation of the European buildings stock. Our innovative materials and adaptable designs ensure optimal performance in various locations, ensuring the demonstrated optimal performance across Europe.
The overarching objectives for all demo sites include improving energy efficiency, integrating renewable energy production, enhancing indoor comfort, utilizing sustainable and circular materials and advanced technologies. This involves implementing advanced ventilation systems, enhanced insulation, smart windows with automated ventilation, and modern heating/cooling systems.
Key features of the applications at the demo sites include:
- The ‘Plug & Play’: Simplify installation by making components easily connectable, reducing assembly time, and minimizing errors
- Adaptable Systems: Provide flexibility and compatibility with components, allowing customization for different contexts
- Holistic Façade Design: Integrates sustainability, energy efficiency, customized structures, innovative materials, and diverse energy solutions
FRance
- Location: Boen-sur-Lignon, France
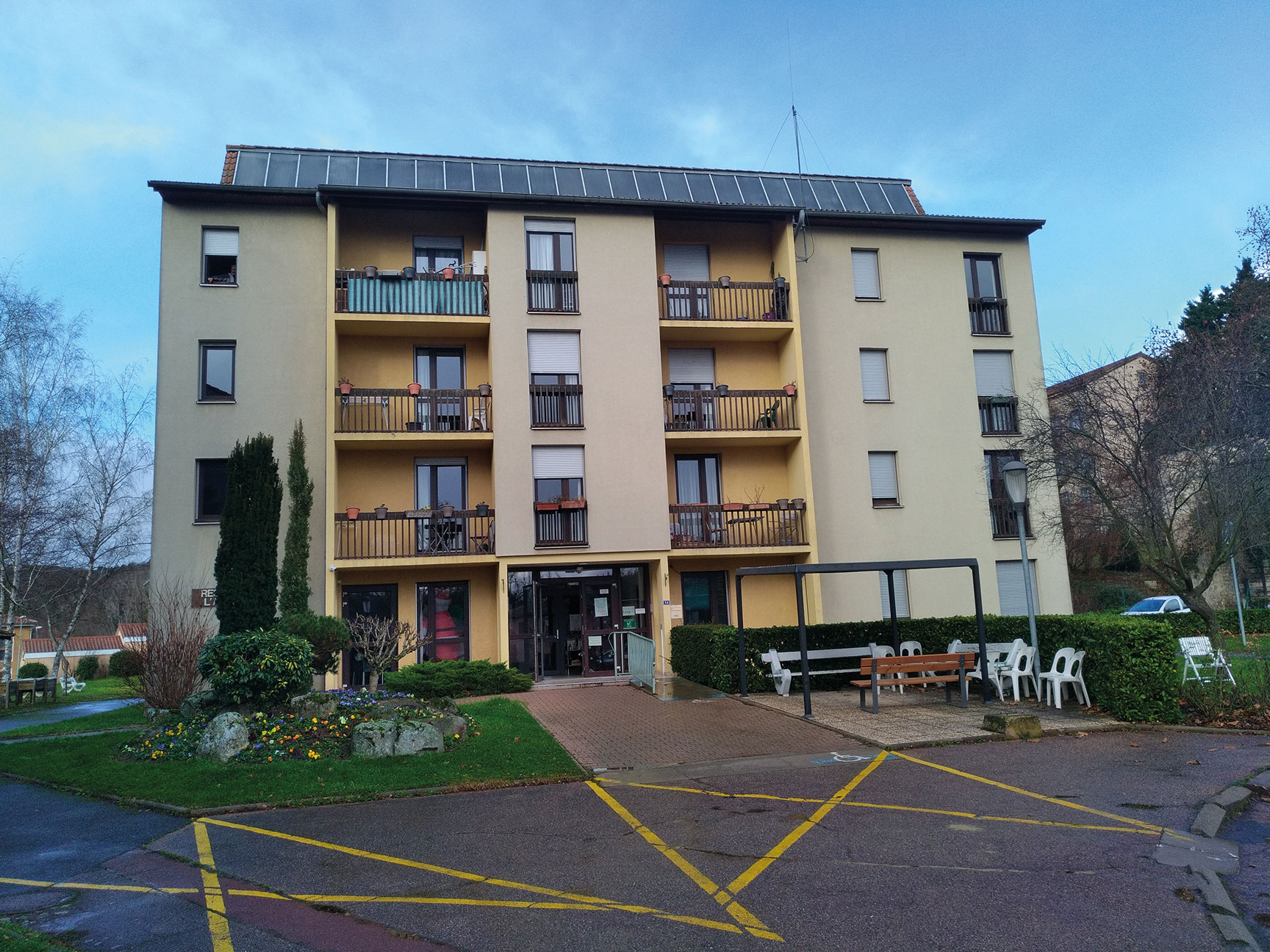
Description
- Year of Construction: 1981
- Type of Building: Residence Astree, seniors’ residence and mixed use
- Dimensiones: Building Surface: 3,300 m² / Roof Surface: 820 m² / Façade Area: 1,500 m² / Structure: ground floor plus 3 floors
- Building Materials: Reinforced Concrete (structure), with Exterior insulation 8cm of PU
- Heating System: Gas boiler and radiators
- Ventilation: Mechanical SF
Objectives
Improve Thermal Performance
- Retrofit the building façade envelope to enhance insulation and reduce energy loss
- Upgrade existing insulation (8 cm exterior PU) with additional layers to meet modern standards
Renewable Energy Utilization
- Install photovoltaic (PV) and photovoltaic thermal (PVT) panels to generate renewable electricity and heat
Reduce Non renewable Energy consumption
- Transition from gas boiler to more efficient and sustainable heating systems, potentially integrating heat pumps
Ventilation System Upgrade
- Integrate heat recovery ventilation (HRV) systems to improve air quality and reduce energy consumption
- Use existing attic space to incorporate fresh air pipes, minimizing structural changes
- Install smart windows with automated ventilation to optimize natural light and airflow
- Enhance acoustic insulation to improve indoor comfort for senior residents
Digital Twin Development
- Implement a digital twin for real-time monitoring and management of energy systems
- Utilize sensors to track temperature, humidity, CO2 levels, VOCs, lux, dB, and air pressure for precise indoor environment control
Energy Monitoring
- Use smart meters to monitor gas and electrical consumption
- Analyze data to optimize energy usage and identify potential savings
Challenges
- Limit the impact of work on site for inhabitants’ comfort: as most of the residents are staying in the residence the whole day, one chaleegne is to minimize the time and impact of the work on site
- Solar Control integration: How to integrate solar control shading to allow easy maintenance without reducing daylight and facilitating ventilation pipe integration
- Ventilation system challenges: How to integrate the fresh air pipes and inlets into the prefab elements without reducing the insulation performance and keeping an effiecient ventilation penetration taking into account the existing wall and insulation layers
Spain
- Location: North of Barcelona city, Spain
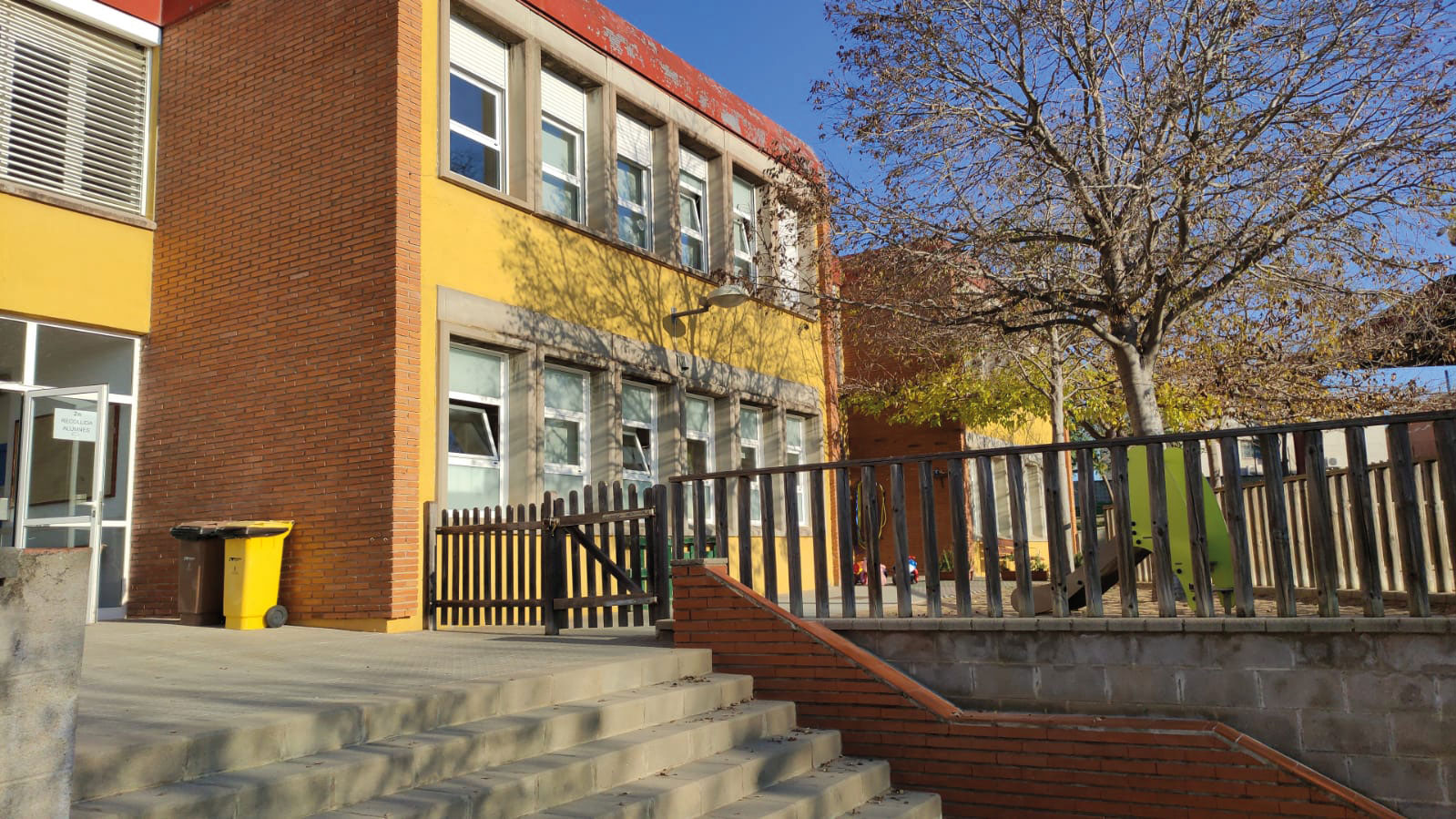
Description
- Year of Construction: 1970
- Type of Building: Educational, infant and primary education
- Dimensiones: Building Surface: 2,400 m² / Roof Surface: 2,400 m² / Façade Area: 1,710 m² (including 358 m² windows) / Structure: Two floors, flat roof with a slight chamfer near the edge
- Building Materials: Concrete structure, brick facades combined with aluminium windows
- Heating System: Gas boiler and radiators
- Ventilation: Manual (opening windows)
Objectives
Ventilation system
- Enhance indoor air quality in classrooms through improved ventilation
- Reduce energy consumption associated with ventilation by integrating smart control systemss
PVT
- Install photovoltaic thermal (PVT) panels to generate both electricity and hot water for the school
- Maximize the use of renewable energy sources to meet the school’s energy needs
Envelope Retrofit – Insulation
- Improve thermal insulation of the building to reduce heating and cooling demands
- Enhance overall energy efficiency and indoor comfort
Smart Windows with Automated Ventilation
- Install smart windows to optimize natural lighting and ventilation
- Reduce reliance on artificial lighting and HVAC systems
New Heating/Cooling System with GSHP and Radiant Ceiling
- Implement a ground source heat pump (GSHP) and radiant ceiling system to provide efficient heating and coolings
- Improve thermal comfort and reduce energy costs
Second Life Battery
- Utilize second-life batteries for energy storage to manage energy supply and demand efficiently
Challenges
- Limit the impact of work on site for inhabitants’ comfort: as most of the residents are staying in the residence the whole day, one chaleegne is to minimize the time and impact of the work on site
- Solar Control integration: How to integrate solar control shading to allow easy maintenance without reducing daylight and facilitating ventilation pipe integration
- Ventilation system challenges: How to integrate the fresh air pipes and inlets into the prefab elements without reducing the insulation performance and keeping an effiecient ventilation penetration taking into account the existing wall and insulation layers
Denmark
- Location: Høje-Taastrup, Denmark
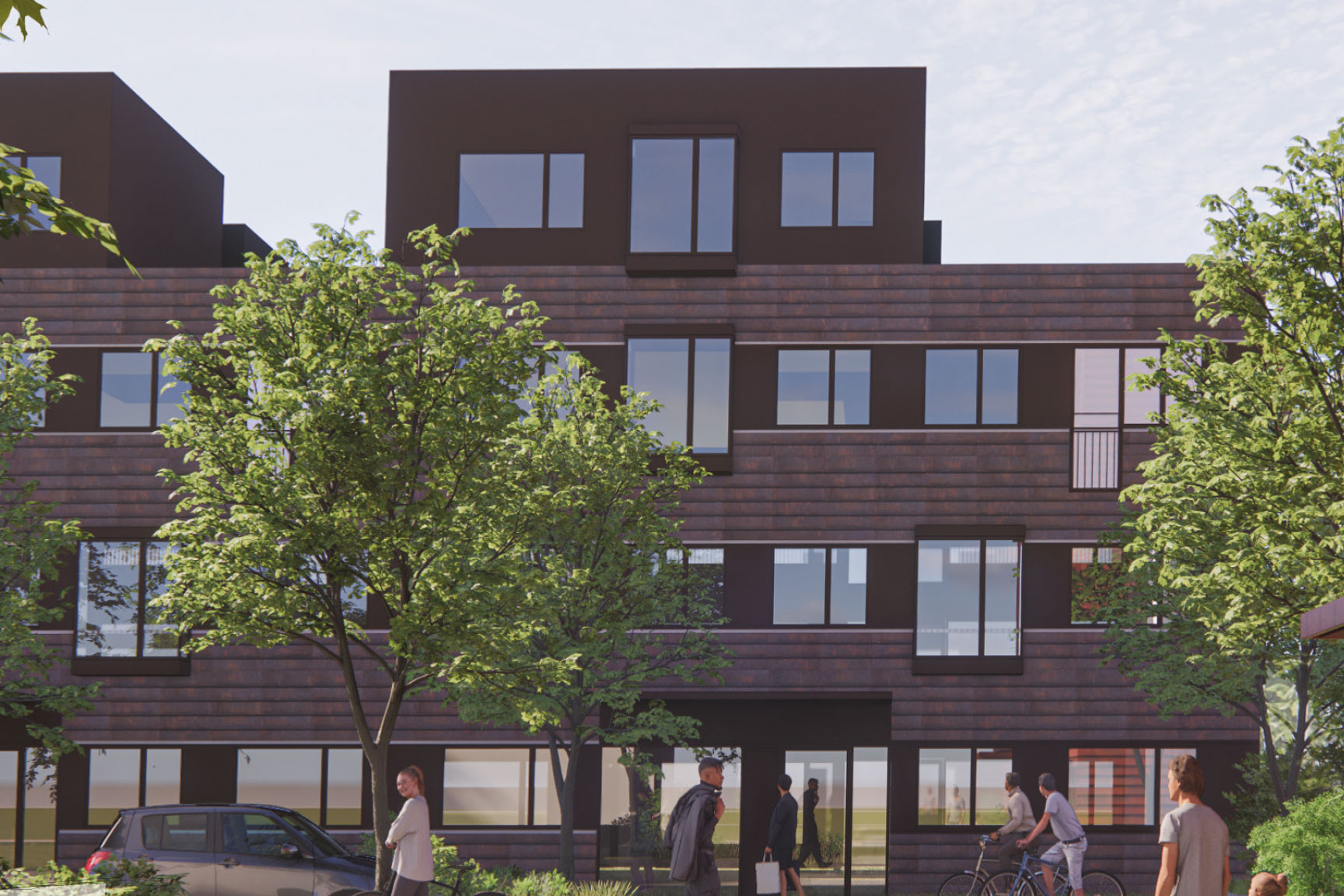
Description
- Year of Construction: 1973-1977 (1 block renovated in 2014), Roof changed in 1999/2000, new construction with covered balconies
- Type of Building: Residential, part of a larger settlement of 19 apartment blocks
- Dimensiones: Building Surface: 2,736 m² / Roof Surface: 320 m² / Façade Area: 1,100 m² / Structure: Four floors
- Building Materials: Concrete structure, brick facades combined with aluminium windows
- Heating System: Central heating system with district heating
- Ventilation: Manual (opening windows)
Objectives
Ventilation system
- Improve indoor air quality in residential apartments through the installation of advanced ventilation systems
- Integrate energy-efficient ventilation solutions to minimize energy consumption and enhance resident comfort
PVT
- Install photovoltaic thermal (PVT) panels on the building’s roof and façade to supply renewable energy
- Enhance the building’s sustainability by generating both electricity and heat from renewable sources
Envelope Retrofit – Insulation
- Upgrade the building insulation to improve thermal performance and reduce energy demands
- Enhance overall energy efficiency and indoor comfort by retrofitting the building envelope
Smart Windows with Automated Ventilation
- Deploy smart windows to enhance natural light and ventilation in residential spaces
- Lower energy costs through automated ventilation and lighting controls based on environmental conditions
New Heating/Cooling System with GSHP and Radiant Ceiling
- Implement a ground source heat pump (GSHP) and radiant ceiling system to provide efficient heating and cooling
- Ensure optimal thermal comfort for residents and reduce energy costs by integrating these systems with renewable energy sources
Second Life Battery
- Utilize second-life batteries for energy storage and efficient power management
- Store excess renewable energy for use during peak demand periods to ensure a steady and reliable energy supply
Challenges
- Limit the impact of work on site for inhabitants’ comfort: as most of the residents are staying in the residence the whole day, one chaleegne is to minimize the time and impact of the work on site
- Solar Control integration: How to integrate solar control shading to allow easy maintenance without reducing daylight and facilitating ventilation pipe integration
- Ventilation system challenges: How to integrate the fresh air pipes and inlets into the prefab elements without reducing the insulation performance and keeping an effiecient ventilation penetration taking into account the existing wall and insulation layers
Romania
- Location: Horia Ban, Romania
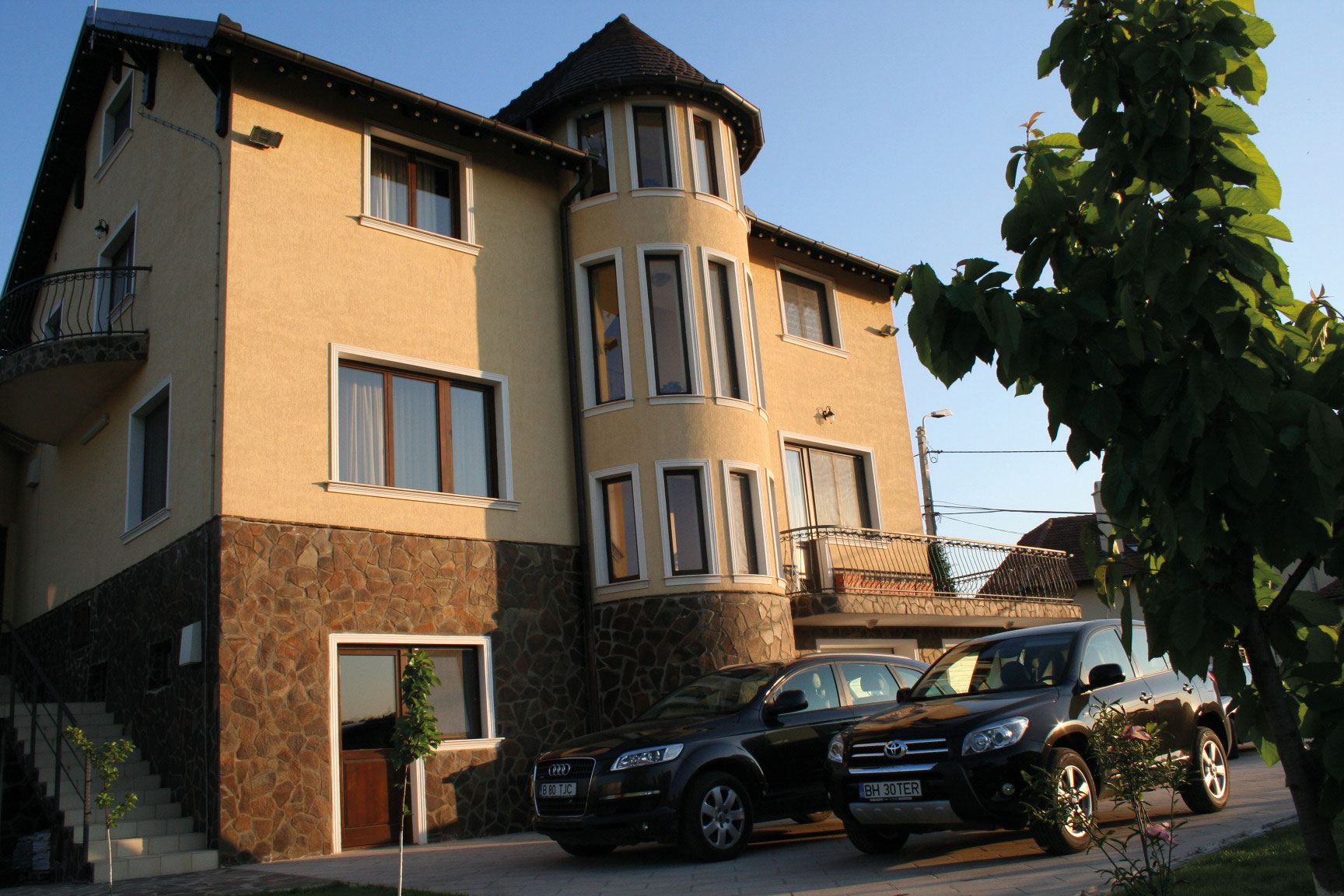
Description
- Year of Construction: 1980
- Type of Building: Single-family home
- Dimensiones: Building Surface: 324 m² / Roof Surface: 170 m² / Façade Area: 200 m² / Structure: Two floors, basement, and under-roof space
- Building Materials: Concrete structure, brick facades combined with aluminium windows
- Heating System: Electric boilers
- Ventilation: Manual ventilation
Objectives
Ventilation system
- Improve air quality in single-family homes through the installation of modern ventilation solutions
- Integrate energy-saving features to reduce consumption and enhance indoor comfort
PVT
- Install photovoltaic thermal (PVT) panels on the roof and façade to meet the home’s energy needs sustainably
- Generate both electricity and heat from renewable sources to cover all energy requirements
Envelope Retrofit – Insulation
- Enhance insulation to improve thermal efficiency and indoor comfort
- Reduce the home’s energy consumption by retrofitting the building envelope with high-performance insulation materials
Smart Windows with Automated Ventilation
- Implement smart windows to optimize natural ventilation and light, improving energy efficiency
- Use automated systems to control ventilation and lighting based on environmental conditions
New Heating/Cooling System with GSHP and Radiant Ceiling
- Install a ground source heat pump (GSHP) and radiant ceiling system to provide efficient heating and cooling
- Enhance indoor comfort and reduce energy costs by integrating these systems with renewable energy sources
Second Life Battery
- Use second-life batteries for energy storage to balance supply and demand effectively
- Ensure a reliable energy supply by storing excess renewable energy for use during peak demand periods
Challenges
- Primary challenge: finding insulation solutions for the semi-circular balconies, terrace, and round structural forms
- Energy Inefficiency: Addressing high energy consumption due to poor insulation, outdated windows, and lack of renewable energy systems
- Indoor Air Quality: Improving air quality and comfort in older residential buildings with no existing mechanical ventilation
- Scalability: Demonstrating cost-effective, replicable solutions for retrofitting older homes in similar climates
What has been achieved
- Completion of detailed site analysis and 3D modeling of the building
- Selection of advanced insulation, PVT systems, and ventilation technologies tailored to the home’s needs
- Design integration for GSHP and radiant ceiling systems:

