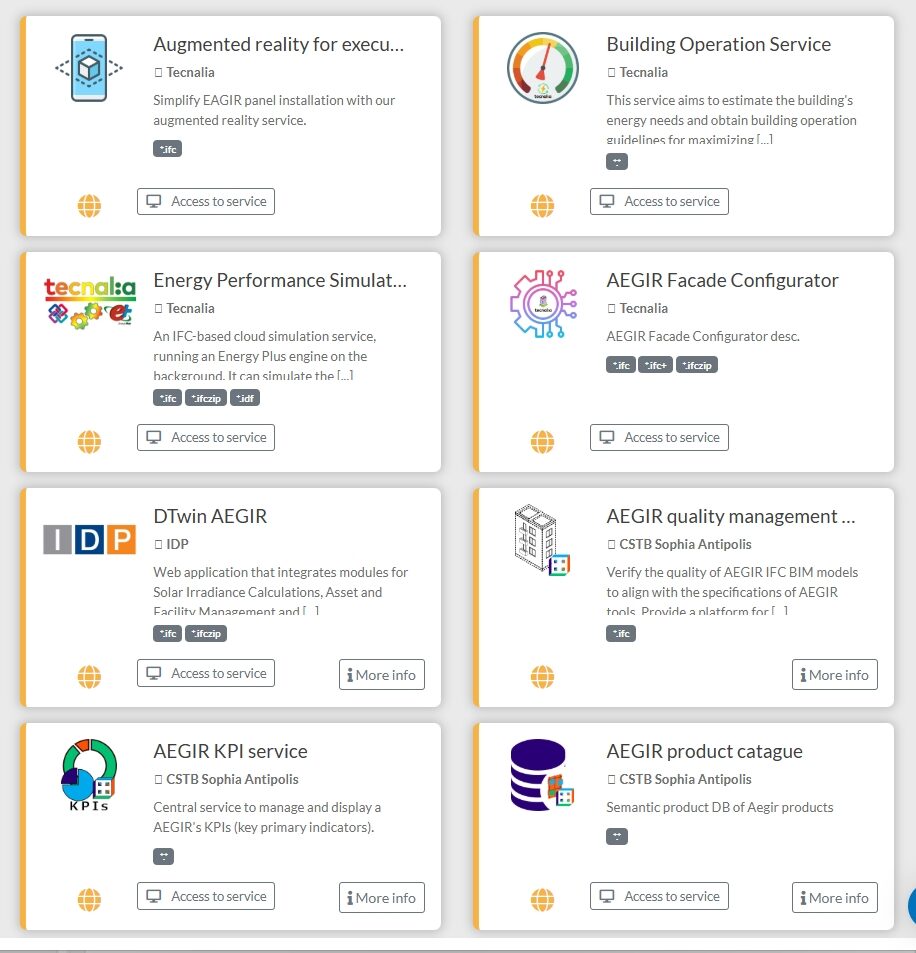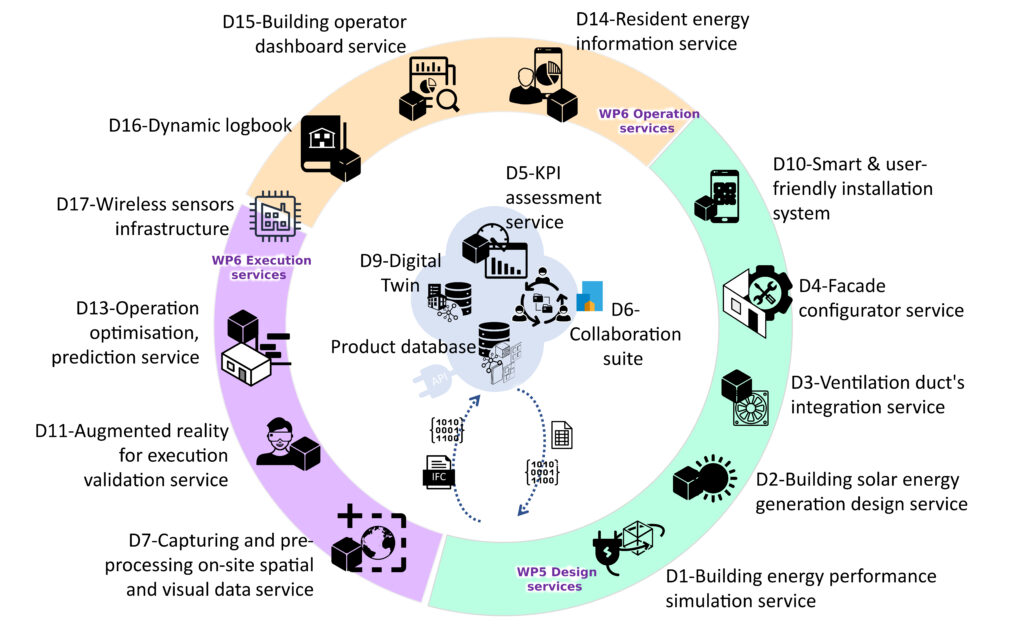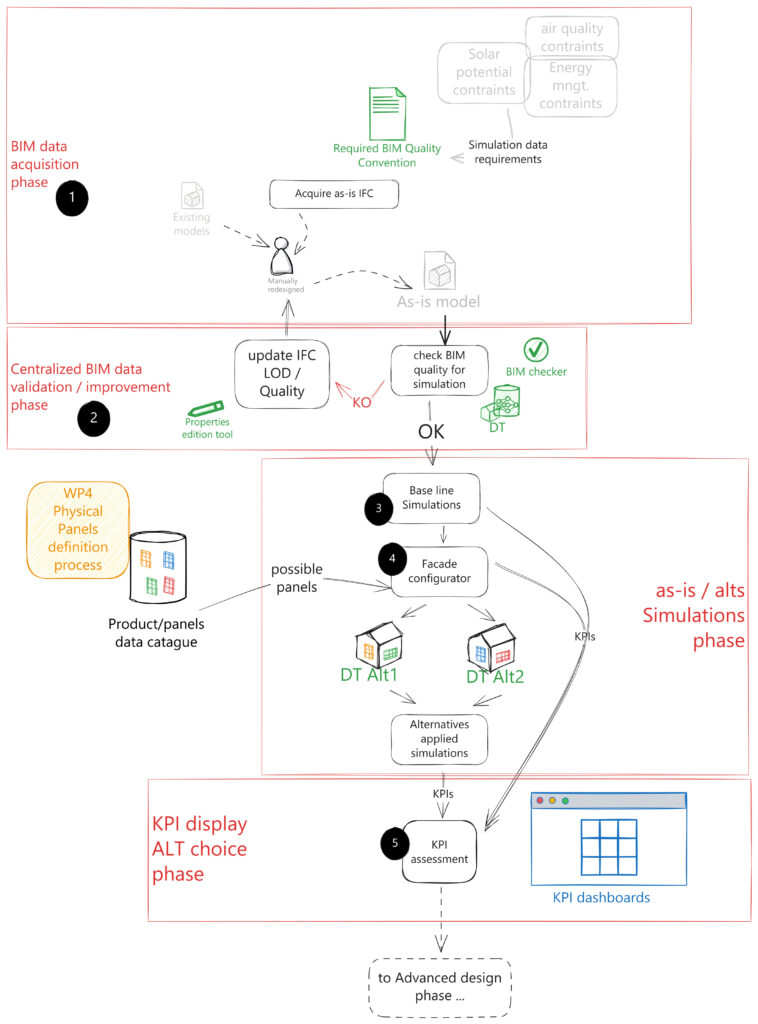Solving Renovation Challenges Through Smart Envelopes: Meet the AEGIR System
Turning an old, rundown building into a modern, energy-efficient space can be a complex journey. But what if there was a system that streamlined the entire process, making renovation faster, smarter, and more collaborative? The AEGIR solution does just that. It’s a cutting-edge platform designed to simplify the renovation workflow from start to finish. By integrating various digital tools and services, AEGIR empowers project teams to work together seamlessly, share information effortlessly, and make data-driven decisions that lead to better outcomes. It’s not just about renovating buildings; but about transforming the way we renovate with AEGIR Smart Envelopes in the future.
The need of a Common Data Environment (CDE)?
A Common Data Environment (CDE) is a digital workspace where all project information is stored, managed, and shared. Think of it as a single source of truth for all your building data. Instead of having information scattered across different files and platforms, the CDE brings everything together in one place. This central hub is made up of four key components:

Together, these components create a robust, secure, and highly efficient environment for managing every aspect of a renovation project.
- The Collaboration Suite: Based on the KROQI 1platform, this is the heart of the CDE. It’s a secure online space where all project stakeholders can manage documents, share models, and communicate effectively. It also includes tools to check the quality of building information models (BIMs).
- The Digital Twin System (DT): This is a comprehensive digital replica of the physical building. It’s not just a static model; it also includes dynamic data from sensors and other sources. This allows you to track a building’s performance in real-time and run simulations to improve its efficiency. It also contains information about the new assets installed with AEGIR systems for further operation monitoring and maintenance, and their end-of-life management.
- The KPI Assessment Service: This service gathers and presents key performance indicators (KPIs) in a visual, easy-to-understand dashboard. It helps project stakeholders quickly see the impact of different renovation choices on things like energy efficiency and cost, making it easier to select the best plan.
- The Centralized Product Database: This is a catalog of all the products and materials used in AEGIR renovations, including details on their properties and sustainability. It ensures that everyone is using the correct, up-to-date product information throughout the project.
A System Built on Collaboration and Integration
The real power of the AEGIR system lies in how its services are integrated. It’s not just a collection of tools; it’s a “constellation” of services all working together through the CDE. The system uses a loosely coupled architecture, which means each component can work independently while still being connected to the others. This makes the system flexible, scalable, and easy to maintain.
At the core of this integration are open formats and protocols, which allow all the different services to communicate and exchange data seamlessly. This ensures that information flows smoothly from one tool to the next—from the product database to the simulation services to the KPI dashboard. This integrated approach, with the CDE as the central hub, enables the entire design workflow to run efficiently, ensuring that every piece of information is accurate, accessible, and up-to-date for everyone involved.

The AEGIR Design Renovation Workflow
The AEGIR platform is built around a streamlined workflow that guides project teams through the entire design process. This structured approach ensures that every step is handled efficiently, from the initial assessment to the final design decisions. Here’s how it works:
- Initial Model Capture: The process begins with an “As-Is Model” of the existing building, created using a BIM acquisition tool. This model serves as the foundation for all future work. A BIM quality convention ensures that the model has the right level of detail for AEGIR’s tools.
- Quality Check & Refinement: Once the model is uploaded, it’s checked for quality using an automated BIM checker. If it doesn’t meet the required standards, designers can easily make updates until it passes. A property editor tool can also be used to add or update information directly within the digital twin.
- Analysis & Simulation: With a high-quality model, various AEGIR design tools can go to work. These tools run simulations on the building, analyzing its current state and generating key performance indicators (KPIs) for things like energy and solar performance.
- Creating and Comparing Alternatives: Designers can use a special tool to easily create different renovation scenarios by adding new panels or products from the centralized database. These alternative models are then analyzed by the simulation tools to assess their potential and generate new KPIs.
- Data-Driven Decision Making: The KPI Assessment Service brings all this information together in one dashboard, making it easy to compare the baseline model with the proposed alternatives. This visual data helps project stakeholders make informed, data-driven decisions on the best renovation plan.

